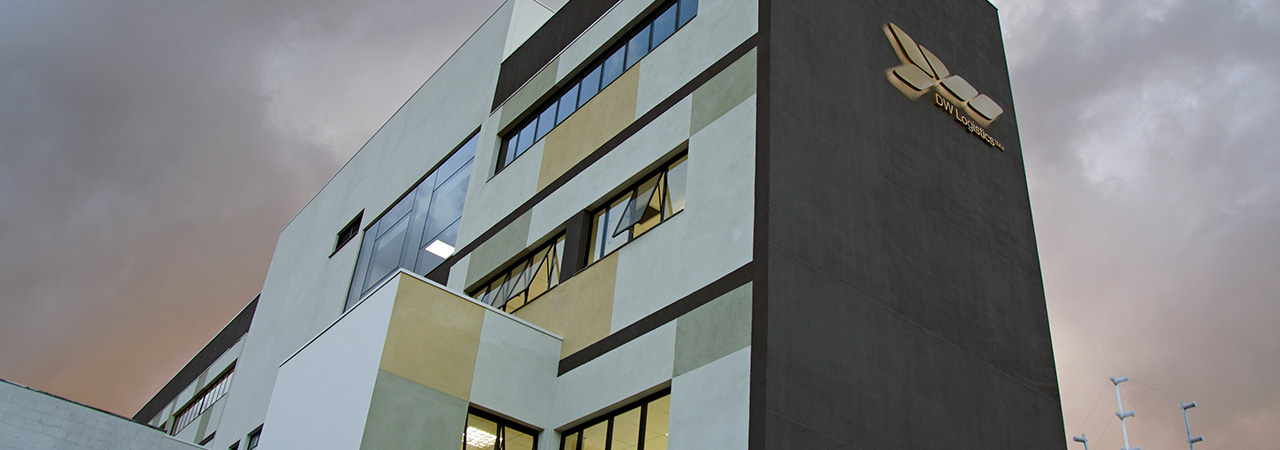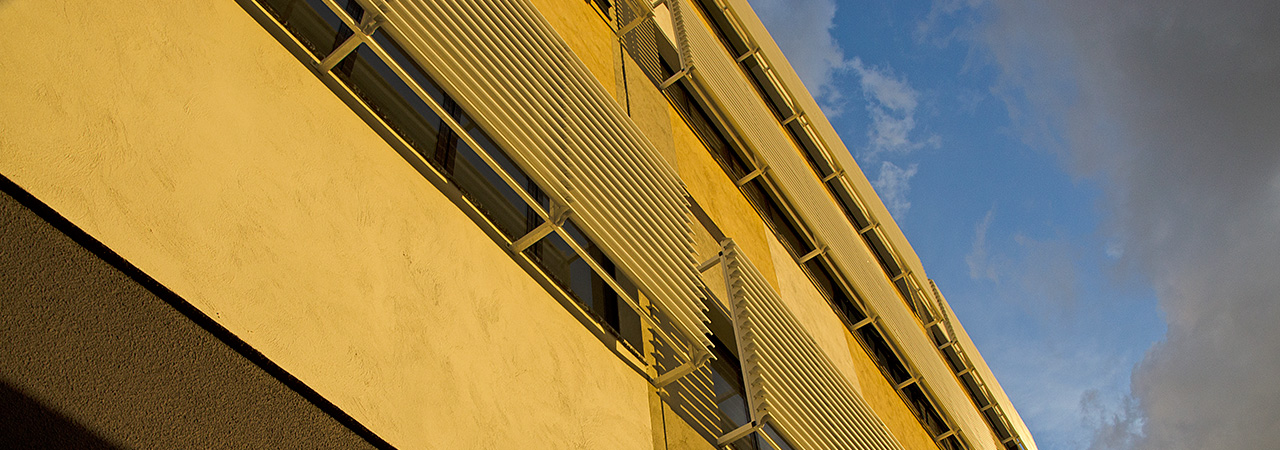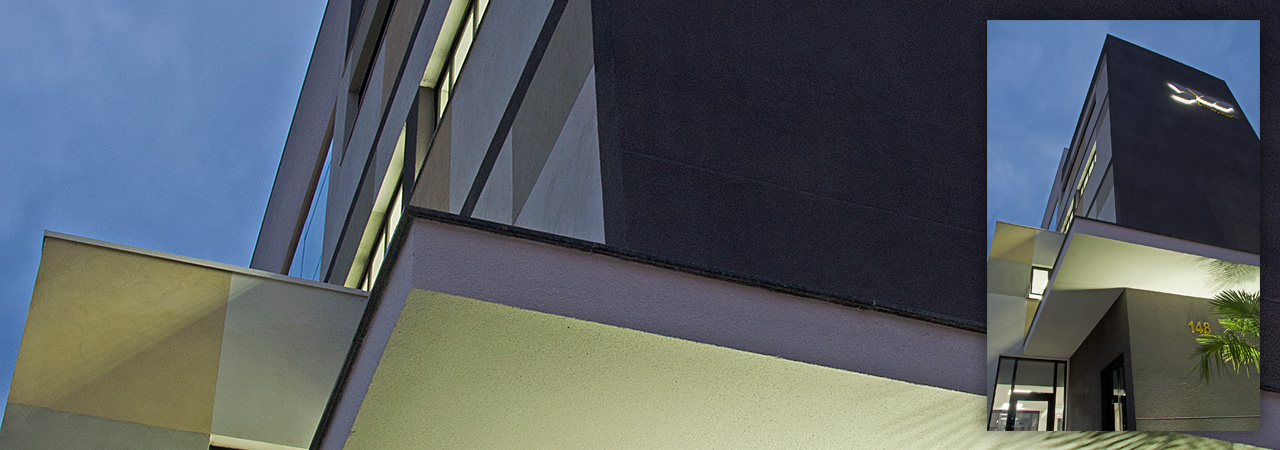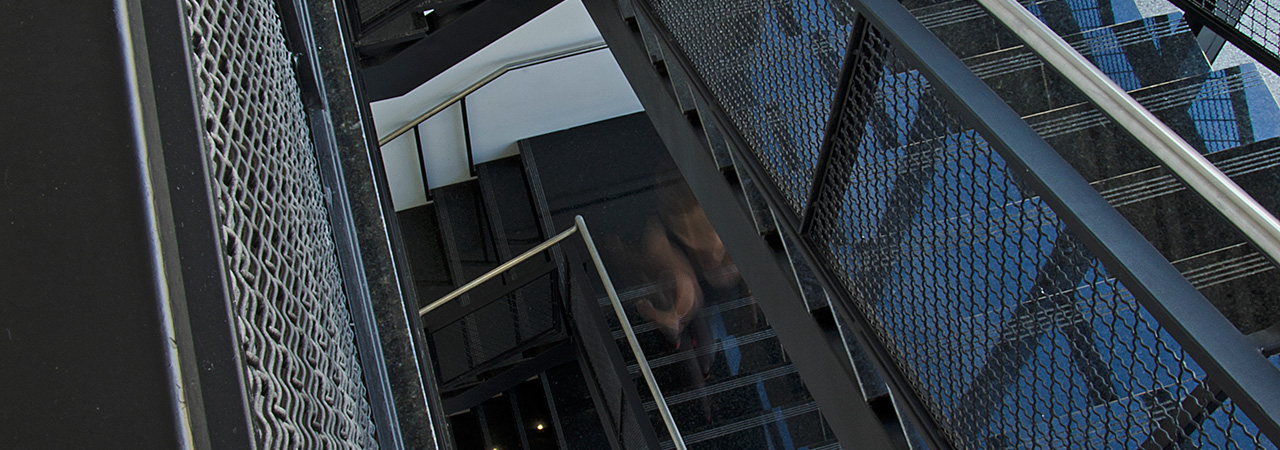DW Logistics Corporate
Space utilization with intelligent and sustainable solutions.
DW Comissária, a company in the foreign trade sector, needed new headquarters for its activities. As a premise, the final product should present, above all, spaces that were flexible and allowed for layout changes, due to the nature of the company’s activity, and performance superior to that of similar conventional buildings.
The plan and shape of the building were designed to prevent unwanted insolation and favor natural light.
Set in a small property (660 square meters), the building, composed of ground floor, three floors and technical area, totaling 1270.75 square meters, is built on an urban lot in the city of Curitiba.
Natural light
The plan and shape of the building were designed to prevent unwanted insolation and favor natural light. Because of this, the south facade of the building has large glass openings, especially by the staircase, as a way to make the best use of daylight, without interfering in thermal comfort. The linear plant of the floors allows external light to reach large areas on the floor, which reduces the need to use artificial lighting. The facades most exposed to insolation received limited openings (east and west) or the installation of solar control elements (north facade).
Free spans
The working spaces were developed over free spans, obtained through the use of concrete slabs, with areas varying from approximately 280 and 330 square meters each. The vertical circulation center includes, in addition to the fire escape, an elevator and a staircase for the daily use of the building’s users, strategically positions so that its large glass area functions as an opening for external light for the circulation areas of each floor.
Optimizing topography
Because of the caracteristics of the region’s soil type, we chose not to build any underground areas, as this would require excessive foundation costs. Thus, the parking lot, as well as the bike rack, are located on the ground floor, which contributes to a significant reduction in the waste generated by the construction.
Flexibility
Focusing on the flexible character of the spaces, the floors present high-rise floor systems and modular ceilings, so that installation generates less waste, in addition to facilitating maintenance and layout changes. The use of internal partitions and drywall presents advantages compared to conventional system, regarding lower charges and higher execution speed, but especially in regards to the waste generated.
Following the same line of thought, the side closing consists of a steel-frame system with external sealing in cement slabs (and internal sealing in plaster, with thermoacoustic isolation between both faces), whose modulation was used in their plastic treatment. The front façade, straight and without openings, is characterized by its simplicity.
BIM
The entire project was developed with BIM technology, optimizing results and generating information more aligned with the building’s reality. The connection among all of the project’ data produces more accurate information and paperwork, allowing to minimize mistakes and anticipate possible problems in the execution phase, significantly increasing the quality of the service delivered to the client and, consequently, the whole construction process related to the building.



